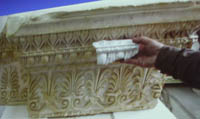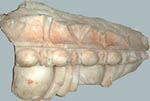the building of the New Acropolis Museum
Lecture (short version) by Dr Alkestis Choremi, Archaeologist, Director of the 1st Ephorate of Prehistoric and Classical Antiquities
In the subsequent years of their long history, the Acropolis monuments have suffered severe damage from natural disaster and from the acts of man (such as earthquakes, transformation into churches, palaces or mosques, explosions, the vandalizing of the sculptured decoration of the buildings by the Venetian admiral Morosoni (1687) and Lord Elgin (1801-1804) and finally, damage through physiochemical factors). The result of these destructions has been the change in architectural form and aesthetic unity.
Since 1975 systematic work has been carried out on conservation and anastylosis of the Acropolis monuments under the supervision of the Committee for Preservation of the Acropolis Monuments. Studies were prepared, in order to confront the causes of damage to the monuments: cracking and splintering of the marble caused by the rusting of the extensive iron reinforcing that had been used during earlier inerventions, the displacements caused by earthquakes, fires, explosions etc. and the deterioration of the marble surfaces through atmospheric pollution.
Works began after that relevant studies had been approved by the Central Archaeological Council and the necessary Ministerial Decision of the Hellenic Ministry of Culture was passed. Since 2000 the work on "Conservation and Restoration of the Acropolis Monuments" has been incorporated in the Program "Culture" of the 3rd Community Support Framework with a cost estimate of 46.000.000 euros. It comprises part of the work on structural restoration and conservation of the Parthenon, the Propylaia, the temple of Athena, the temple of Nike, as well as the surface conservation of the above monuments, and of the Erechtheion, the consolidating of the Circuit Wall and finally the recording and classification of scattered arhitectural members. Included likewise is all the work of the support sections, such as record keeping, informing the public, educational programs and technical support.
In the course of interventions, the parts of the monuments that had been restored in the past - and in some cases sections that had not been restored before but show the same of wear and breakage - are dismantled. The dismantled peaces undergo conservation on the ground. The old rusted metal clamps and dowels are removed. The fragments of the architectural members are then joined using titanium elements and cement plaster. The missing parts of the members are filled in with new Pentelic marble so as to restore their original structural efficiency. During the course of the projects, other problems were solved: archtectural members, that had earlier been wrongly positioned were reset in their correct, original position in the monuments. All the phases of the interventions are recorded in detail.
Concerning the temple of Parthenon much of the work has already been done: the Pronaos (front hall) and the Opisthonaos (back hall) are completed. The restoration of the North colonnade is in progress. The completion of this program is expected by 2006.
The conservation of the Parthenonfrieze:
After its removal from the building, the west frieze of the Parthenon has received systematic conservation over the last three years in a laboratory especially constructed within the exhibition space of the present Acropolis Museum, and supplied with the necessary equipment. Specifically, the Meyer stone glue and bronze dowels applied in the restoration of the 1960´s were removed from the 14 blocks, which were then structurally restored (joining pieces mended with white cement and titanium dowels, wherever needed), cracks were filled in with liquid hydraulic grout of cement-pozzolana made in an ultrasonic container. Surface cracks and flaking were reinforced with grouts of cement-calcium. Surface flaking was stabilised by means of spraying with a suspension of calcium hydroxide reinforced with calcium carbonate. The number of small pieces that had to be joined was enormous.
The cleaning of the sculptured surface from pollution deposits and the black crust that covers it, comprises the next stage in the restoration of the frieze. The methods to be used when cleaning the marbles, approved by the Acropolis Conservation Committee, are: microblasting, gypsum inversion, use of absorptive poultices and laser rays. The laser ray-method has been carefully tested and evaluated by scientists from the National Technical University of Athens, the National Nuclear Research Centre "Demokritos" and the Institute of Geological nad Metallurgical Research. It has many advantages, compared to other mechanical and chemical methods of cleaning. It is a dry process and it leaves no waste-materials that could in the long run affect the marble. It ensures safe cleaning and a satisfactory result aesthetically and in terms of color.
Finally in order to avoid further damage, architectural sculptures are removed of the monuments and transferred in the present Acropolis museum replaced by copies in artificial stone.
Another particlarly important work undertaken and completed by the Acropolis Ephorate of antiquities is the preparation of the site chosen for the New Acropolis Museum in the building lot at Makryyianni. A determining factor in the choise of the site for the new Museum building was the conviction that it should be near the Acropolis and within visual reference to it, so the sculptural works will not loose their unbreakable connection with the Sacred Rock and with the classical monuments from which they came, taking into account that from the very beginning Acropolis was the centre and was tied directly to its surrounding area from prehistoric times on, either as seat of the Mycenaean ruler, or as cult centre, since it was the most important sanctuary of archaic and classical antiquity, and finally as fortress during mediaeval times.
Between 1997-2002, our Ephorate carried out the necessary excavations which brought to light a neighbourhood of Ancient Athens with a long history of habitation. Most of the antiquities revealed in an area 2,200 sq.m. will be preserved and will be displayed as an "in situ" exhibit in the New Acropolis Museum.
The design of the New Akropolis Museum by the Architects Bernard Tschumi and Michael Fotiades was specially developed to accommodate and promote its exhibits, namely the architectural sculptures from the buildings of the Acropolis. Tailored to the specific requirements of the construction site, the design is customized so that it fits the shape and form of the excavated ruins of the Athenian city which will be incorporated into the lower levels of the building.
Except the conservation of the various exhibits in the Museum, laboratory it has commenced experimentation with the approaches to be taken to the exhibition in the New Acropolis Museum including the preparation of experimental exhibitions such as innovation with display cases, creation and management of appropriate light conditions and rethinking of arrangement style.
In the bright area of the Parthenon hall on top floor of the Museum we hope that the sculptures expatriated by Lord Elgin will also take their place. The goal is, after all, to present as a unified whole, all the decorative sculptures of that monument of universal cultural heritage, unique in its artistry and in its symbolism. The return of the Parthenon sculptures is not a matter for the Greeks alone. It concerns all the civilized world.
Erechtheion is an Ionic temple built in two phases 421-415, 410-406 because of the Peloponnesian war (a civil war between Athens-Sparta 431-403 B.C). It was dedicated to the Goddess Athena and the God Poseidon-Erechtheus, after whom it was named. Its complicated plan was due to the uneven levels of the rock on this point, and to the architects wish to include in it all the ancient cult places and the sacred marks of the mythical past of the Acropolis, which were concentrated in this area. This is the reason, why it used to be considered as the most sacred and revered building on the Acropolis, even more than the Parthenon. The Poseidon´s mighty trident left its marks and Athena had caused the most sacred emblem the olive tree to sprout.
The fragment which Mrs Birgit Wiger-Angner had in her possession, derives from the decorative band of the Erechtheion´s walls, the epikranitis in greek. The identification has been confirmed safely through measurements and especially comparison of the plaster cast of the fragment with the epikranitis on the monument and with the cast of the part, the original which is in British Museum.

Foto: Christina Vlassopoulou
Copyright: Greek Ministry of Culture
The epikranitis consists of a continuous series of blocks that crowned the walls of the North, South and East side of the Erechtheion. It is decorated with three relief mouldings on its exterior surface: lesbian [leaf-and-dart] moulding, astragal [beed-and-reel] and ionic [egg-and-dart] moulding, above a higher fascia with a relief floral pattern. The latter consists of palmettes with eleven leaves alternating with lotus-flowers over double volutes, which form a continuous chain. The interior surface of the blocks was probably painted. Similar patterns decorate the capitals of the antae at the corners of the walls.

Foto: Inger Eriksson
Originally, there were 28 blocks in total, measuring six attic feet each. Three of them today are found in British Museum and a fourth in the Sculpture Gallery of Munich. Ten entire blocks, and three reconstructed of fragments, have survived on the monument. Consequently, eleven blocks are either lost or represented by fragments.
The epikranitis of the wall behind the North porch, partially fell down when the porch was destroyed in 1827. It was restored in 1838 by Kyriakos Pittakis and in 1907-08 by Nikolaos Balanos. During the latter intervention, some of the blocks of the North and South walls had been placed in wrong position. These errors have been corrected in the last restoration in 1977-1985, undertaken by the architect Al. Papanikolaou (who was awarded for the whole restoration project with the Europa Nostra Award for the preservation of Cultural Heritage).
The capital of Northwest antae and some of the epikranitis blocks were restored in Roman times, as shown by the form of the metal cramps and the treatment on the backs. The interior surface of the epikranitis was replaced without moving the block from their original position in the wall. The restoration was due to the fire, that destroyed the interior of the building during the Roman general Sulla´s siege of the Acropolis.
Bibliography: G.P. Stevens et. Al. The Erechtheum, Cambridge Mass. 1927, 50-51.
Länkar:
:: The Acropolis Restoration Project >>
:: Hellenic Ministry of Culture >>
:: Arcspace - Arkitekten B. Tschumi >>
:: Archaeology - About the New Acropolis Museum >>
<< Tillbaka
www.svenskaparthenon.se